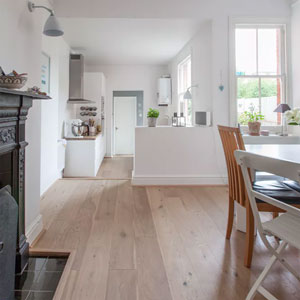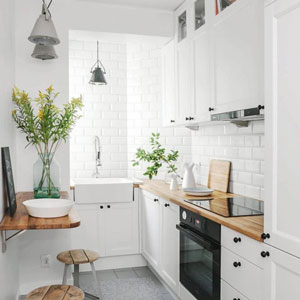Galley Kitchen Designs For Families
There are a number of common kitchen layouts, and – more often than not – they will be dictated by the size and shape of the kitchen in a home. Galley kitchen designs feature two opposing runs of cabinets, and are a common feature in smaller properties, such as Victorian terraces. If correctly planned, a galley kitchen can be a highly-functional design, as the limited space within the kitchen triangle can work favourably. The downsides of this design are that it can present difficulties for busy families as typically, there is not much space for more than one person to occupy the kitchen at any one time. We have put together some key points to consider when planning your kitchen that can help integrate a gallery layout into a family home.
Can the space be opened up at all?
open and broken plan kitchens have seen an increase in popularity and this can be attributed to their social aspect. Whilst an open or broken plan design can be fantastic for entertaining, they are also great for families as it provides space for children and teenagers to be close-by, regardless of the activities they are doing. Whilst incorporating seating or dining space in a galley kitchen design may be impossible due to the limited space, the simple act of turning a door into an archway can really open up the room-integrating the kitchen with the next room, and allowing a closer eye to be kept on the inhabitants of it!
Do you really need two runs of cabinets?
Most galley kitchen designs will feature two opposing rows of cabinets to make the most of the space available, but if the space is there, removing unused cupboards along one side of the room could provide a small seating area. This may seem counter-productive as the storage space may be needed, but consider the possibility of a full height or larder unit to compensate for the loss of base units. The worktop surface area lost can be retained by using a small table, Which also provides an area for family to sit whilst food is being prepared.
Our blogs and information guides are a fantastic source of inspiration if you are planning a new kitchen and our showrooms have a number of examples on display if you would like to see our oak kitchens before making a purchase. Alternatively,our sample service offers miniature cabinet frontals and sections of any of our kitchen worktops. Please do not hesitate to contact us if you would like to discuss any aspect of our service further!.


