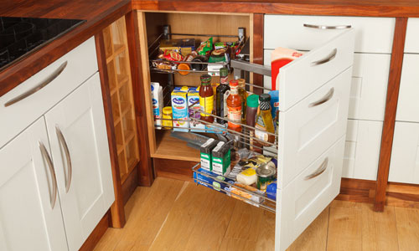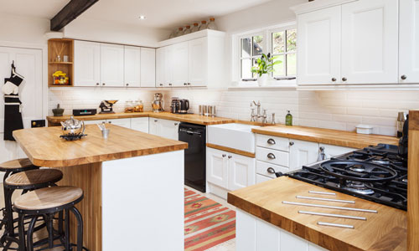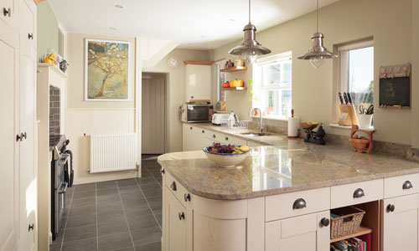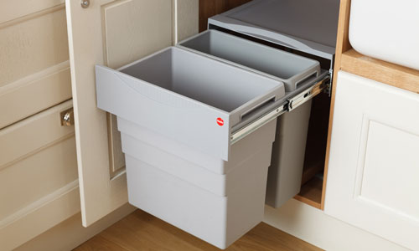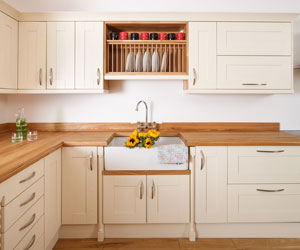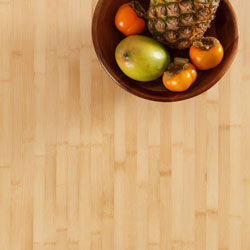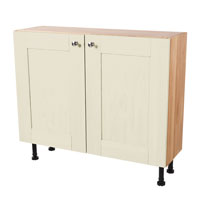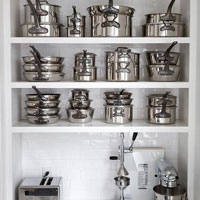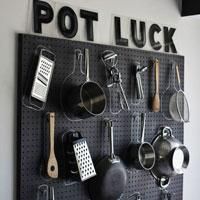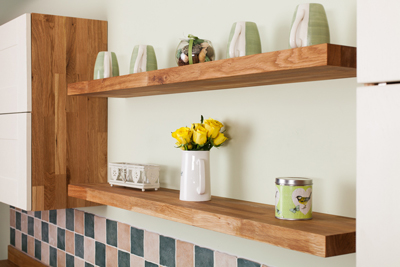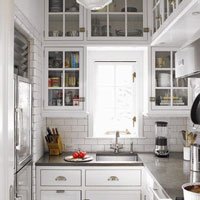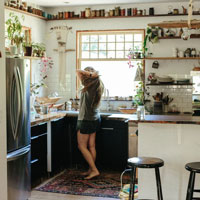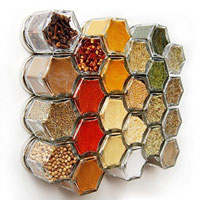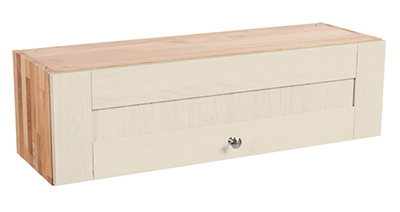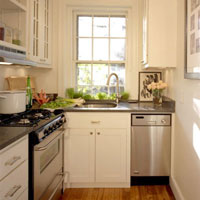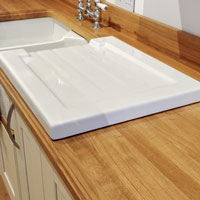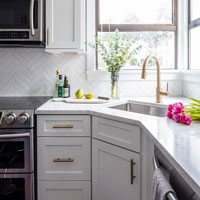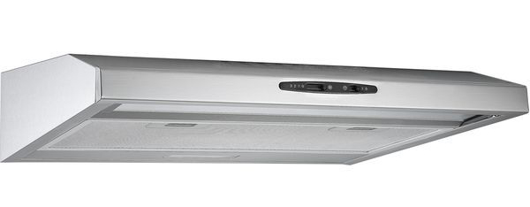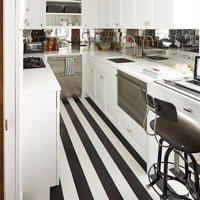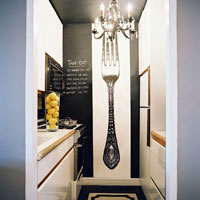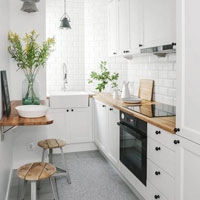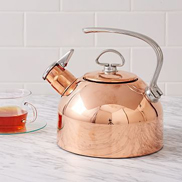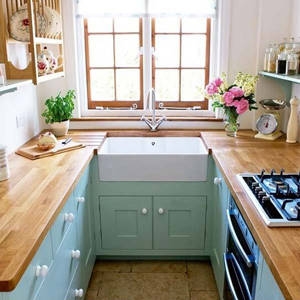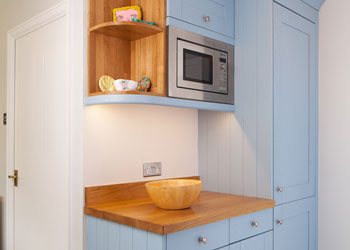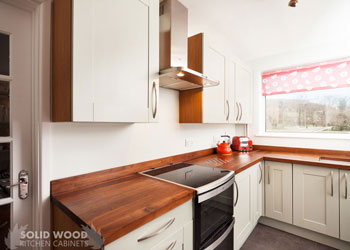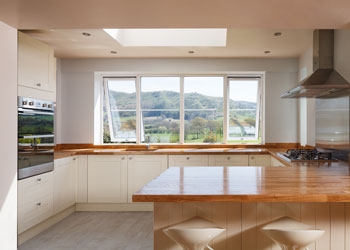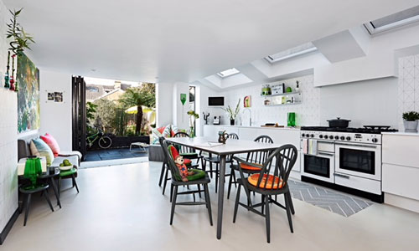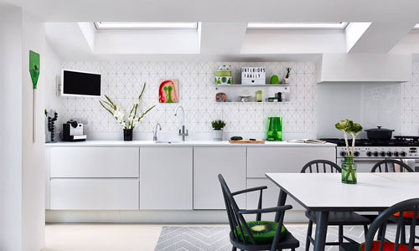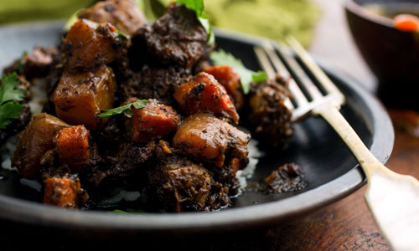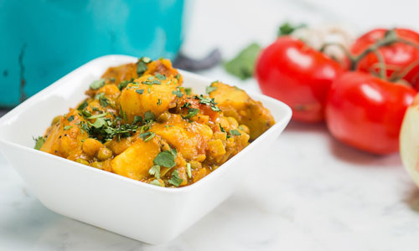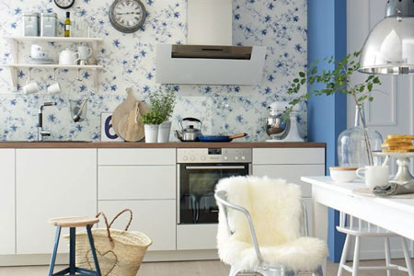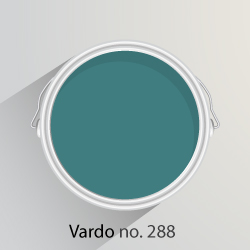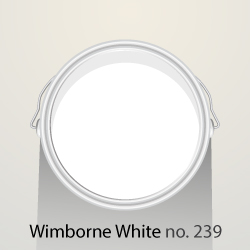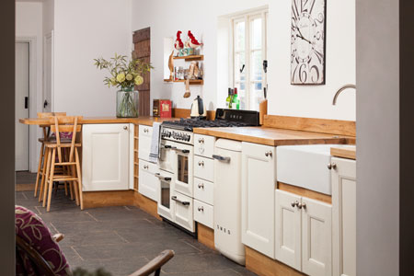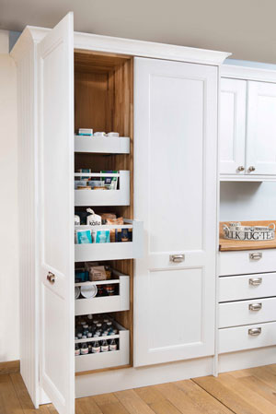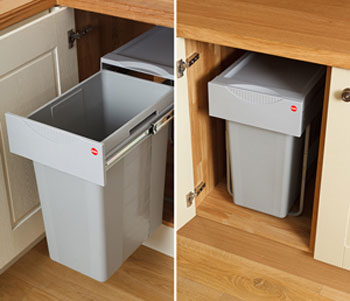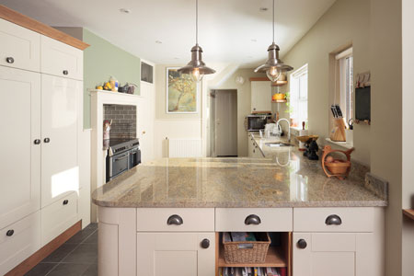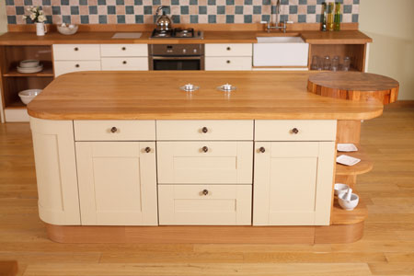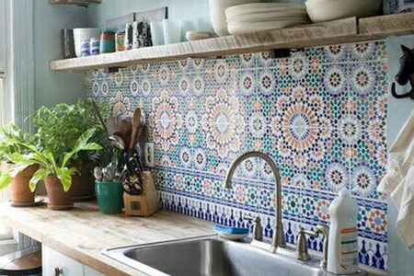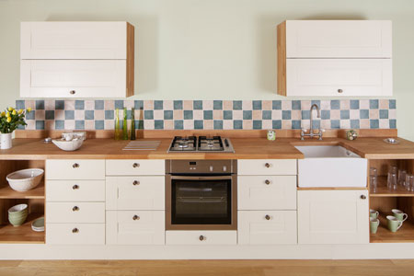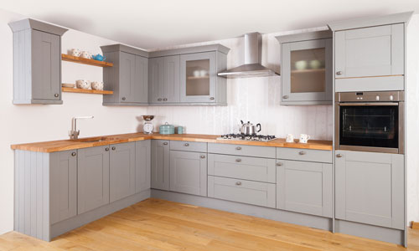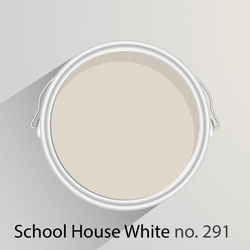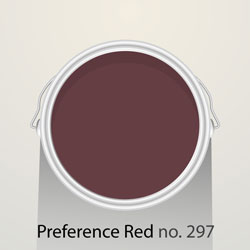Halloween Kitchen Nightmares
From not enough storage to a badly planned layout – most of us have faced some sort of kitchen problem in the past. So, as all hallows eve approaches, we thought we would take a look at some of your most terrifying Halloween kitchen nightmares.
Nightmare 1. Lack of Storage
Insufficient storage is one of the most common kitchen issues, but that does not make it any less scary. Often caused by poor planning, a lack of storage leads to disorder which can be incredibly frustrating. However, there are some handy storage tips that you can implement to easily overcome this frightening problem.
Fitting spacious base and wall cabinets allows for more room to store your appliances, pans and other kitchen equipment. With careful planning, this is possible even in the smallest of kitchens. If you are unable to change your cabinets, kitchen corner units can be fitted with wirework to reach right back into the unit. Fitting solid oak spice racks, wicker storage baskets and kitchen shelves also help increase storage.
Nightmare 2. Poor Layout
When done right, kitchens can be enjoyed by the entire family. A poor kitchen layout can prevent this from happening, so when designing a kitchen, make it work for you and not against you. Think about workflow and layout that caters to your specific requirements. Consider your lifestyle and habits too. How many people live with you, who is the cook and how do you use the kitchen? If you are having your kitchen designed, these are the questions that the designer will be asking you.
The traditional kitchen working triangle is one tried and tested layout, however, defining specific areas for preparation, washing and cooking can be equally, if not more effective – although this depends on your kitchen.
Nightmare 3. Not Enough Worktop Space
A lack of worktop space can cause frustration in a kitchen too. Usable worktop space correlates with the design and layout of your kitchen, so if the layout has not been planned efficiently, usable worktop space is likely to be poor too. There should be more work surface area where the most tasks are to be done – for example next to or opposite the fridge, hob or oven. In the case of the oven or hob, this is as much a factor of health and safety as it is convenience.
A well-placed breakfast bar or peninsula can be a great way to add extra work surface space into your kitchen.
Nightmare 4. Rubbish and Recycling Bins
Finding an appropriate place for rubbish and recycling bins can sometimes be overlooked. Having a bin large enough for the number of people is important – too small and you are forever emptying it, too big and it gets in the way. Here at Solid Wood Kitchen Cabinets, we have a great bin solution. Our Easy-Cargo waste bins perfectly fit into your cabinets via a mount. They slide in and out with ease and hide away your unsightly waste. We have two options a large, single 40L bin or a 19L + 30L dual bin design.
We hope that these solutions help you to sleep easier and that you do not have any kitchen nightmares this Halloween. Do you have any tips to solve common kitchen problems? If so, leave them in the comments below, or head over to Facebook and Twitter to start a discussion.

