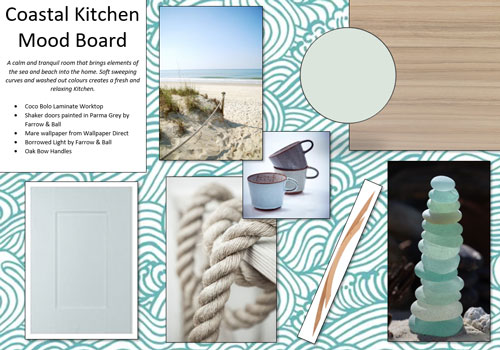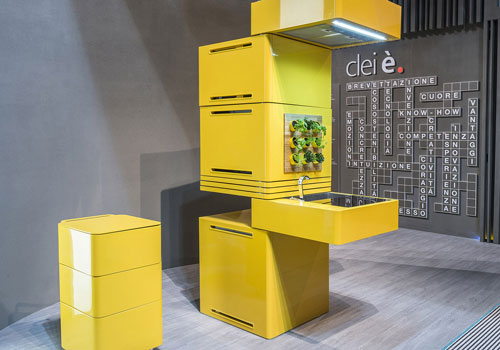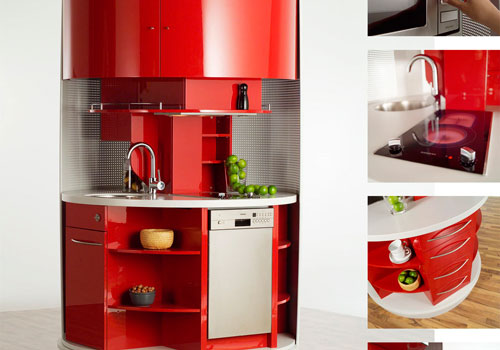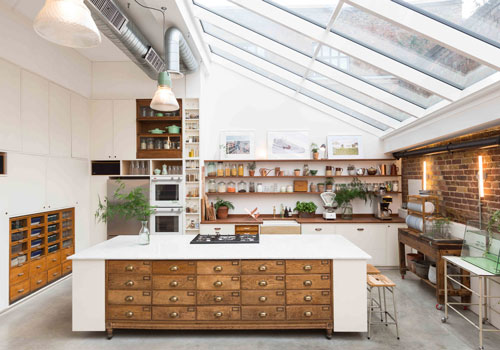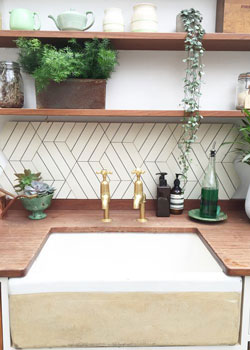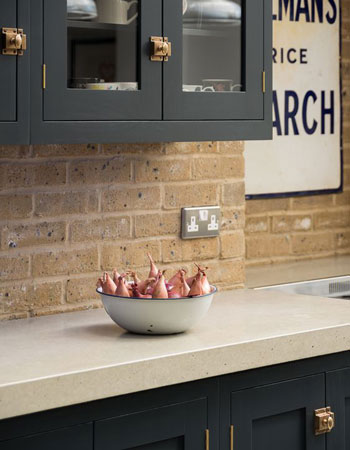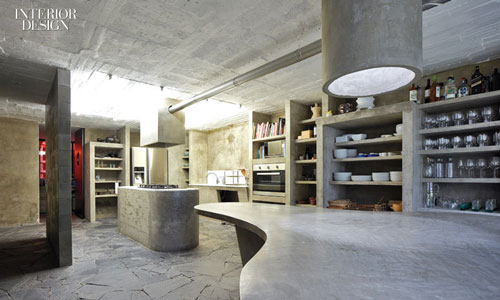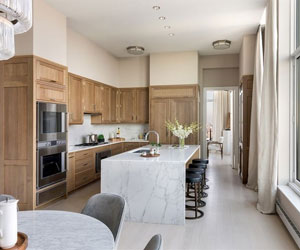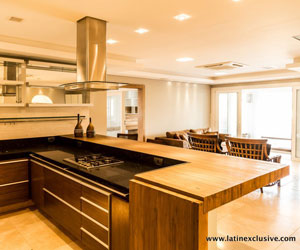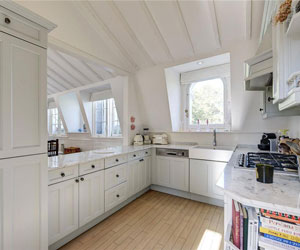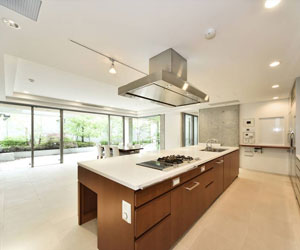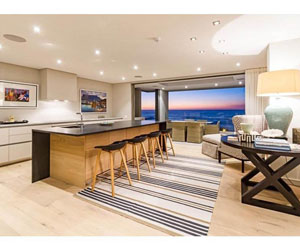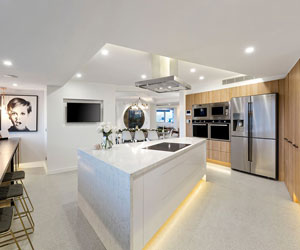Coastal Kitchen Mood Board
Soft sweeping curves and washed out colours are what attract people to the fresh and relaxing coastal kitchen style. This coastal kitchen mood board is here to give you some inspiration to create a calm and tranquil room that brings elements of the sea and beach into the home.
Colour
The colours used in a coastal kitchen predominantly reflect those found in the sea. Turquoise, teal, aquamarine and other hues in the blue/green spectrum can be used to impart serenity. In this mood board, we have incorporated several different shades – including Parma Grey by Farrow & Ball, as seen on the Shaker door. Farrow & Ball’s Borrowed Light is a stylish complement for this colour, which is incredibly similar to the wallpaper for a cohesive look.
Elements
The individual elements in this mood board represent a variety of coastal aspects. The Coco Bolo laminate worktop has a pale colour with a distinct pattern. It almost has the appearance of tide marks on a beach or striations on a cliff face. The curved oak bow handles, also pale, mirror the undulation of the sea and complement the patterned Mare wallpaper which emulates tumultuous waves. Shaker doors, with their clean sharp lines, add a contemporary touch whilst still remaining light and fresh. Adding little details, such as a pile of sea glass or some coiled rope, will help tie the design together.
Design
Coastal kitchens should aim to be light and airy. With that in mind, try and let in as much natural light as possible. The light colour palette and pale wood that we have suggested will help to keep the room from feeling dark. Keeping your flooring light is a good idea too. Use pale floor tiles, laminate flooring or floorboards. Alternatively, you could use a light-coloured kitchen runner, such as the natural living seagrass kitchen runner we wrote about in our previous post, Our Top 5 Kitchen Runners.
Which aspects of this coastal kitchen mood board do you like the most? Leave your thoughts in the comments below. Do not forget to follow us on Facebook and Twitter for updates or head over to Pinterest for even more inspiration.

