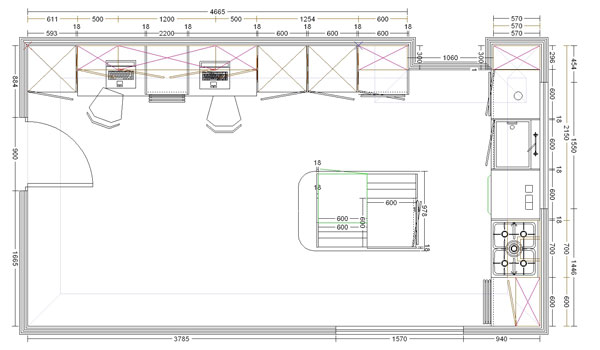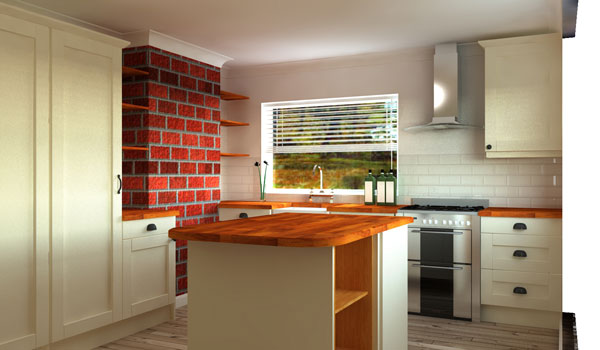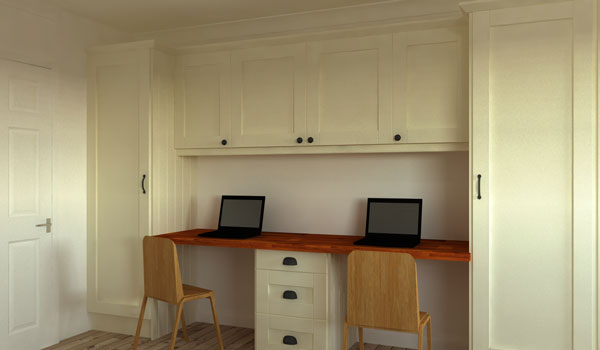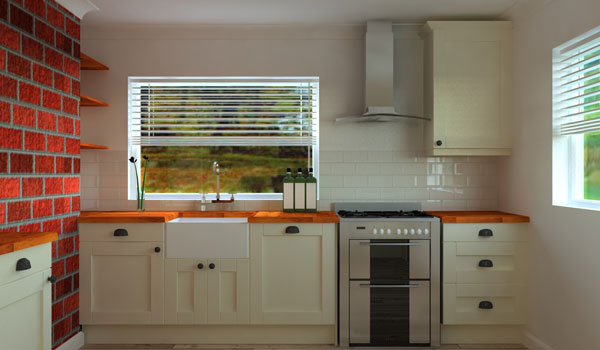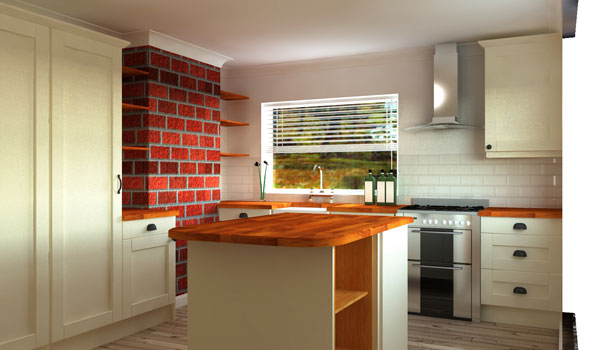Camden showroom Kitchen Case Study
If you have ever been to one of our nationwide showrooms, you may be aware that we can help you design your new kitchen and also provide a realistic illustration of how your finished kitchen will look using ArtiCAD’s leading kitchen design software. In this case study, we take a look at a recent design by our Camden showroom manager, Marek Nagajek.
The rectangular shaped kitchen Marek was tasked with planning measured 6.2M x 3.4M. He faced a few challenges – the first being that the customer wanted an area where they could work and secondly the exposed brick chimney breast, which the customers were keen to turn into a feature. The kitchen included two windows, a single door and a boiler which also had to be considered as part of the design.
The plan Marek drew up follows the popular L-shape design with cabinets running down the left-hand side and the back of the kitchen. The addition of a central island not only adds extra worktop space but also storage and the option for seating. The space at the back of the room would make an ideal seating area for entertaining or relaxing .
To accommodate the customer’s desire for a workspace, Marek devised a design using a worktop and drawer units. The result is this sturdy desk, with storage and space enough for two laptops. Above the desk is a row of wall cabinets flanked by full-height cabinetry.
At the far end of the kitchen are a variety of drawers and cabinets, along with a contemporary Reginox ceramic single bowl Belfast sink. The wall unit to the right of the cooker hood conceals the boiler and on the left-hand side, are floating shelves. These shelves are a useful addition to give some utility to an otherwise awkward wall space.
On the other side of the feature chimney breast are more floating shelves as well as a standard base cabinet and drawer unit. Next to these stands a pair of solid oak full height cabinetsoffering ample storage space. Solid oak cornices and plinths have been added to the tops and bottoms of the cabinets to add a finishing touch to the kitchen.
If you are looking for a new kitchen why not pay a visit your local showroom? We are always happy to assist with planning and design and can provide realistic illustrations allowing you to visualise your dream kitchen. Do not forget to follow us on Facebook, Twitter, Instagram or Pinterest for even more great inspiration or subscribe to our newsletter for updates and information about new products, special offers and competitions.

