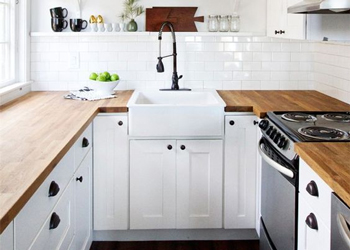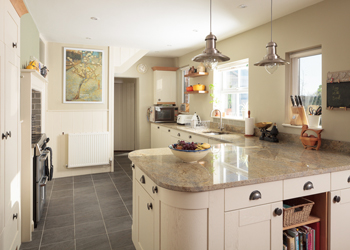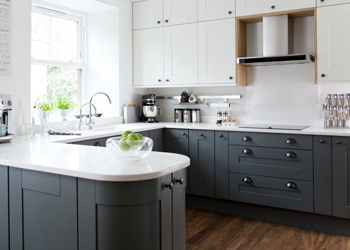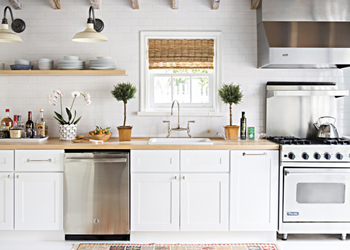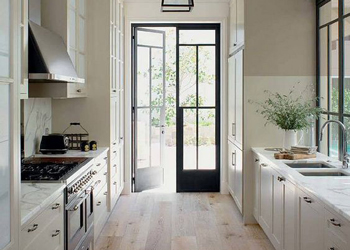Choosing a Kitchen Layout
The kitchen is the heart of any home. At Solid Wood Kitchen Cabinets, we understand that choosing a kitchen layout can be difficult. Although we appreciate that there is more than one way to design your kitchen, this flowchart has been created to help make your choice a little easier. Simply answer the questions until you get to your ideal kitchen layout.
Kitchen Layout Inspiration
Now you know which layout will work best for you, let us offer you some inspiration. We have scoured the internet to find some of the most inspirational kitchens for both large and small homes. Let us know which one is your favourite in the comments below.
U-Shaped Kitchen Inspiration
Adhering to the working triangle, the U-shaped kitchen layout is one of the most efficient. It is also suitable for both large and small kitchens. Although tiny, this kitchen has the perfect balance of storage, efficiency and worktop space.
L-Shaped Kitchen Inspiration
Suitable for open or closed plan designs in large or small houses, L-shaped kitchens are becoming more popular in UK homes. It is also a great layout if you want to include an island.
G-Shaped Kitchen Inspiration
G-shaped kitchens are ideal if you want an open plan kitchen with lots of storage space. If you do not have the room, need or budget for an island, a peninsula, which typifies the g-shaped kitchen, is an ideal solution.
One Wall Kitchen Inspiration
Although we have suggested that one wall kitchens are suitable for small spaces, there is no reason why you can have one in a large open plan design. You can also add a kitchen island for more storage and worktop space if required.
Galley Kitchen
Where one wall kitchens are built along a single wall, galley kitchens feature parallel cabinetry down two walls and so offer more worktop and cupboard space. Although often restricted by width, galley kitchen design can be incredibly versatile.
We hope that you have enjoyed discovering your new potential kitchen layout. Do not forget that our blog is filled with other inspirational posts. Alternatively, why not visit one of our showrooms to see our kitchens first hand. Follow us on Facebook, Twitter and Pinterest for other great ideas or subscribe to our newsletter for updates, information about new products, special offers and competitions.


