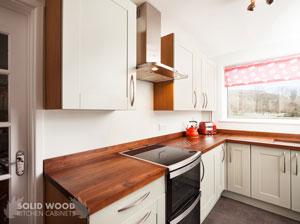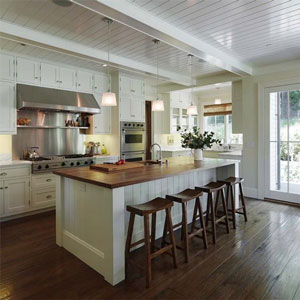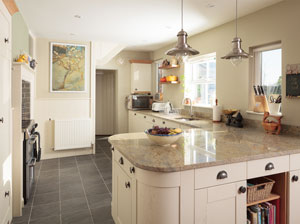L-Shaped Kitchen Design Ideas to utilise Space Effectively
L-shaped kitchens are great for creating social spaces in a large kitchen, or making a smaller kitchen feel more roomy. With the kitchen centred on two walls, an L-shaped kitchen design allows the rest of the room to be opened up for entertaining or to achieve a more open-plan effect. If two sides of a kitchen aren’t enough – and the space allows – consider putting an island in for extra storage and workspace.
Open up a small kitchen
This custom-made cook-space may be small, but the L-shaped kitchen means the rest of the room is free, creating the feeling of additional space. The off-white cabinetry, simple white walls and large bay window allow light to flood in, making the kitchen far more welcoming and spacious than its proportions may suggest. Meanwhile, the striking iroko worktop provides an interesting contrast, creating a statement in this compact kitchen.
An island in the stream
If you have enough space, an island is a great way to maximise worktop space and increase storage. It is the perfect complement to an L-shaped kitchen and ensures you can cook or prepare food without facing away from family or guests. In the kitchen pictured, the island includes space for seating, which opens up the area and creates a sociable and inclusive space. The rustic country style of the cabinetry and worktop is offset by the modern lights for a contemporary look.
Peninsulas
A peninsula might be your go-to option if you do not have space for an island. It offers a lot of the benefits of an island – more storage and countertop space, and you avoid having your back to people when cooking – but is attached to the worktop. An L-shaped kitchen does not have to have both sides against the wall – a peninsula could make up the second side to create a subtle divide between the kitchen and the living or dining room.
Space for a dining table
An L-shaped kitchen design can open up the space available to provide enough space for a dining table. We have written several guides on open plan and broken plan layouts as these designs are increasingly popular – and both work fantastically well with an L-shape kitchen.
There are a number of benefits to an L-shaped kitchen layout – if you have been inspired by this post, why not visit your local Solid Wood Kitchen Cabinets showroom to see what you could achieve in your kitchen.



