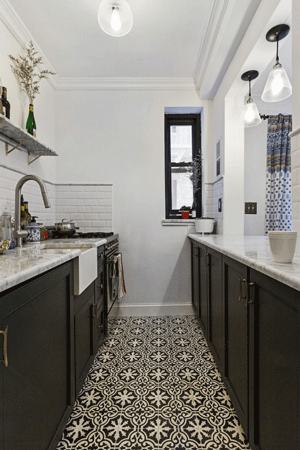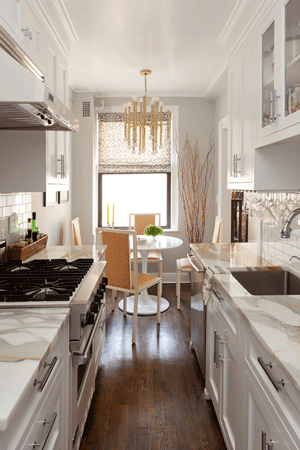The Pros and Cons of a Galley Kitchen Layout
Whilst space and room shape are often the deciding factors for a kitchen layout, if you have the option to move things around during a redesign, there are a number of things to consider. A galley kitchen layout features two runs of cabinets along opposing walls and is typically reserved for longer, narrower kitchens. There are numerous advantages and disadvantages to consider with this set up, so we have compiled the list below to provide you with the facts before you finalise your new kitchen design.
Pros of a Galley Kitchen Layout
A galley kitchen layout has a number of benefits – the main one being that appliances will be within close range of each other, ensuring it is easy to reach everything without needing to travel much. This is convenient and safe, as it means transferring food in and out of ovens, and taking pans from hobs to sinks to drain requires a minimal distance is travelled.
Due to the smaller footprint of a galley kitchen, the kitchen triangle will often fit naturally into the design – meaning your fridge, sink and oven are conveniently close to each other. Having everything nearby also ensures the space is used efficiently, which is fantastic for smaller homes with limited room.
Galley kitchens also tend to be cheaper, because they usually require fewer cabinets and do not require any corner cabinets or specialised accessories – like wirework. Fewer areas grouped closely together also means that they are easy and quick to clean.
Cons of a Galley Kitchen Layout
Whilst there are a number of benefits, it is important to also consider the drawbacks of a galley kitchen layout too. Often smaller in size – like the narrow space pictured here – galley kitchens can feel cramped, especially if both base and wall units are required or if there is a lack of natural light. Using shelving instead of wall units is a fantastic way to make the space feel lighter and airier if possible.
With a sink and a hob taking up valuable worktop space, there can be little room for food preparation. There are ways to get around this and additional surface space can be created by placing a chopping board over the sink or hob when they are not in use.
Galley kitchen layouts are best for one or two (well-coordinated!) people – if you entertain regularly this may not be the best option for you, as room for seating is lacking.
What do you think about galley kitchens? Would you choose to have one in your home? Let us know your thoughts in the comments below or on our Facebook and Twitter pages.


