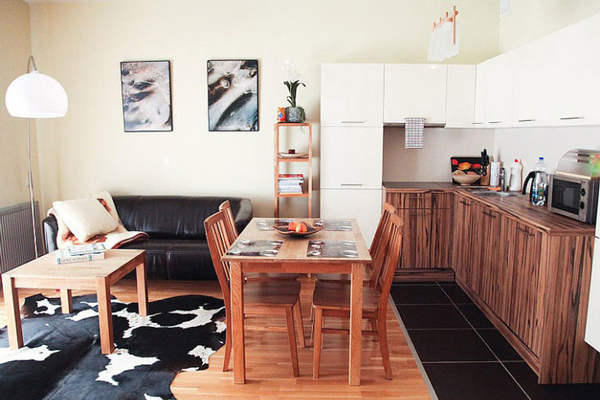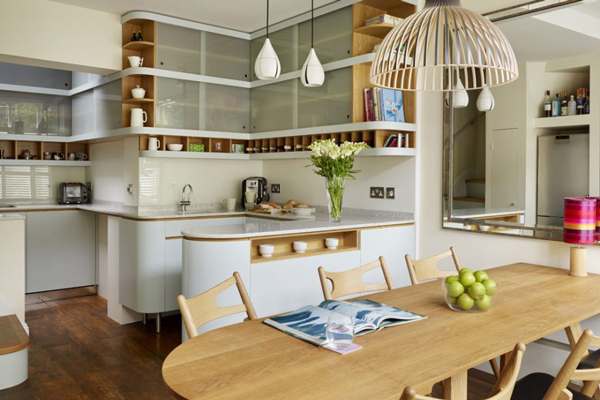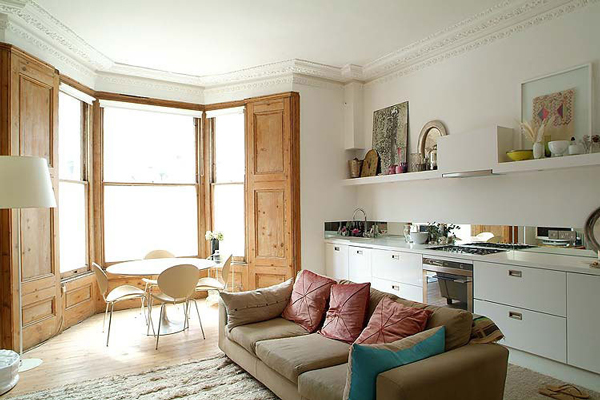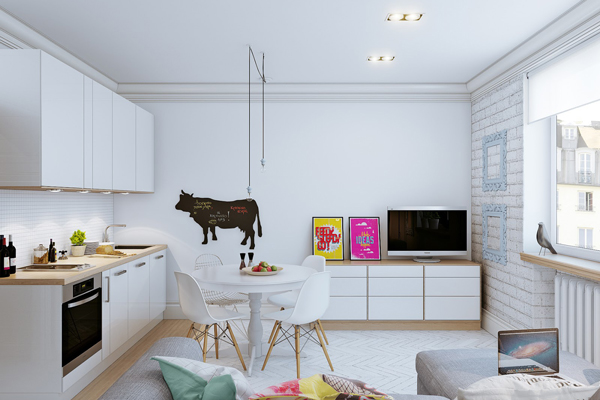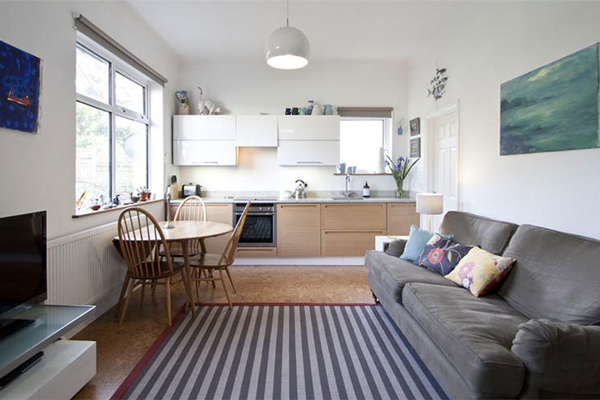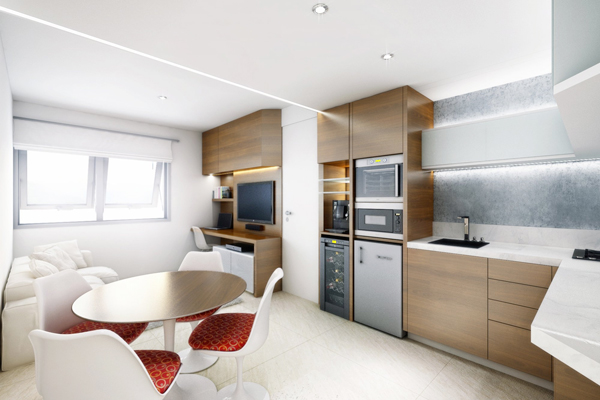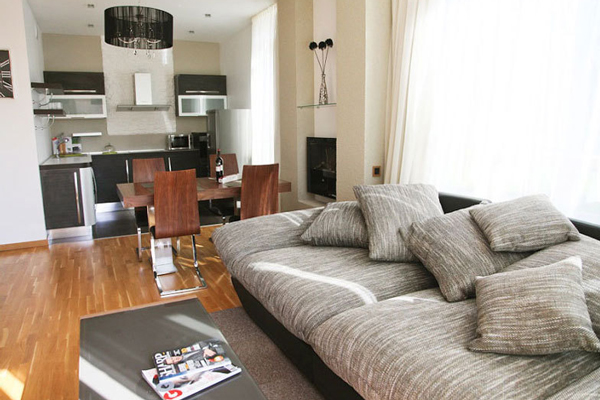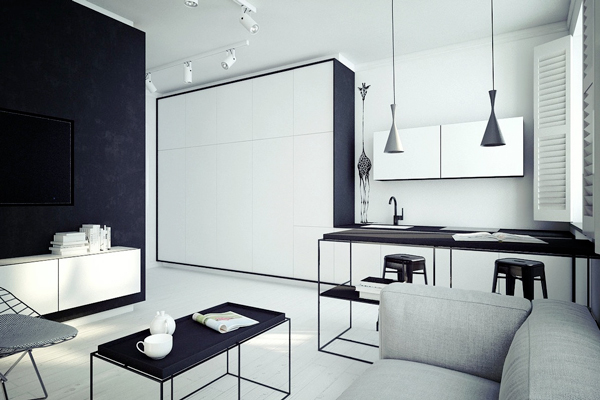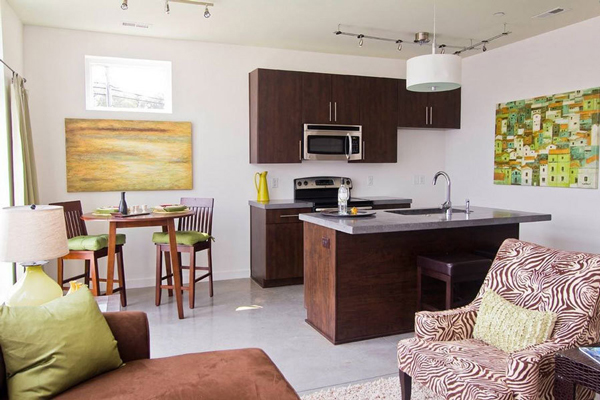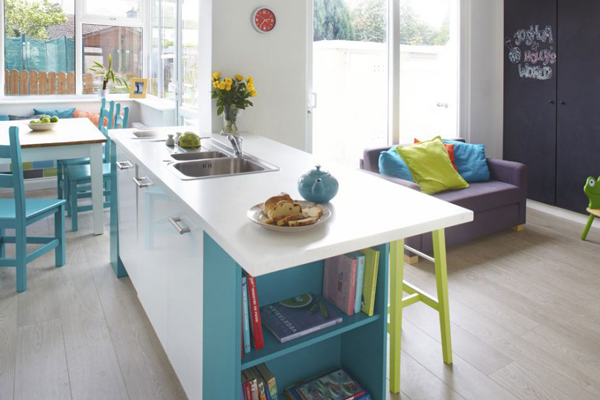10 of the Best Small Open Plan Kitchen Ideas.
Creating an open plan kitchen can take a lot of effort, especially if it involves any wall removal. You may not think it is an option if you have less space, but there are plenty of small open plan kitchen ideas included in this blog that show a more compact design can work just as well. If you have a small house this is a fantastic way to make your home feel much bigger, airier, and lighter. Of all of the open plan kitchen ideas that we found for smaller spaces, these were the best.
Dark and Light
The wood in this small open plan kitchen might not be the darkest, but using dark colours, contrasted with paler shades is an effective way to make a room feel welcoming and open. The use of black floor tiles in the kitchen area effectively separates the kitchen from the living and dining areas without closing off any space.
Curves
Curves are a useful design tool in small open plan kitchens. Due to the nature of a small kitchen, you are more likely to walk into corners. These curves look fantastic and make the room appear more fluid – they could also be ideal if you have small children.
Traditional
This small open plan kitchen shows open plan designs can work equally as well in properties with period features. The wood around the bay window combined with the cornice gives this space a traditional feel. The white used throughout the room ensures it fresh and open, whilst the reflective upstand creates the illusion of additional space.
A Splash of Colour
This small open planned kitchen has been designed by Vjacheslav Zhugin and Olga Ursulenko. The light colours and use of natural light make this 25 square meter apartment seem much larger than it actually is. The modest use of vibrant colours in an overall muted colour palette show that a neutral look need not be lacking in personality.
Layout and Orientation
The layout of this small open plan kitchen has clearly been well thought out. By placing the kitchen cabinets along the narrowest edge of the room, the living space has been optimised. The subtle use of flooring materials and an area rug effectively divides up the space, further maximising the open plan design.
Contemporary Wooden Cabinets
This small open plan kitchen also uses a light colour palette and the handle-less cabinet design ensures the profile of this kitchen is sleek and streamlined. The restrained use of colour means that your eyes are not overloaded, making for a space that is comfortable and easy to relax in.
Statement Furniture
A small open plan kitchen does not mean you cannot or should not include a large piece of furniture. When done in the right way it can become a focal point rather than an eyesore and really pull the finer details of the rest of the room together, as in this case.
Ultra-modern
Sharp lines and absolutely no colour apart from black, white, and grey make this small open plan kitchen ultra-modern. Whilst the style may not for everyone, the use of extra thin table legs and surfaces combined with the handle-less cabinets ensures all the furniture in this design takes up as little space as possible – making the room larger by maximising the free space.
Corner Kitchen
Using a kitchen island in a small open plan kitchen is a great way to divide up a space. Instead of running the kitchen cabinets along the back wall, the kitchen is confined to a corner, making room for a small yet stylish dining table.
Bright Colours
Although there is quite a lot of brightly coloured furniture in this small open plan kitchen, the predominant colour is white. Even when colour is used, it has been restricted to blue, green, and purple, with an occasional splash of orange, which makes it a fun and funky kitchen without overpowering your senses.
If you have or are planning to create a small open plan kitchen, do any of these ideas inspire you? Which one is your favourite and white one do you hate? Comment below with your thoughts or share your opinions and pictures on Facebook and Twitter.
Related Blog Posts:

