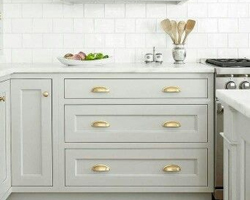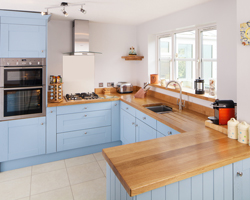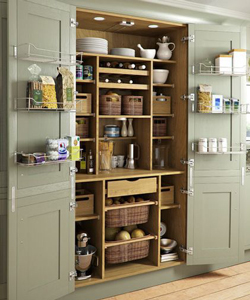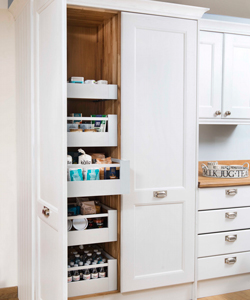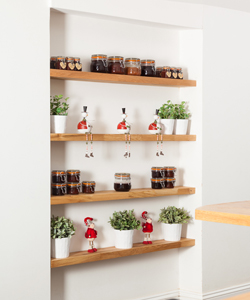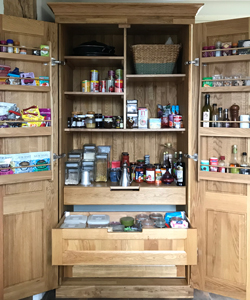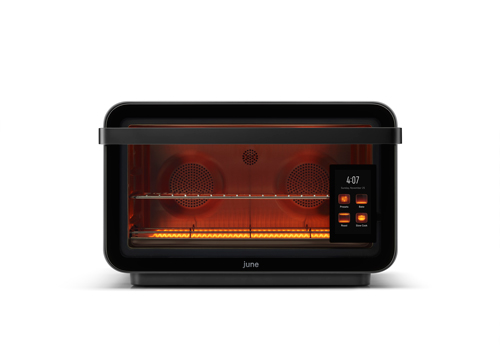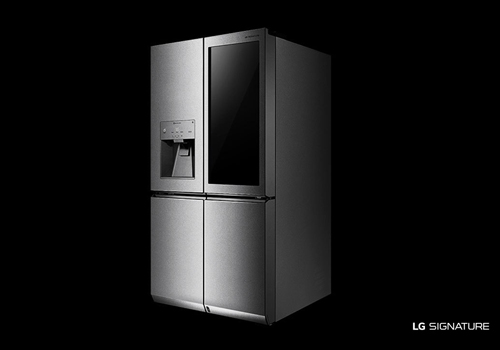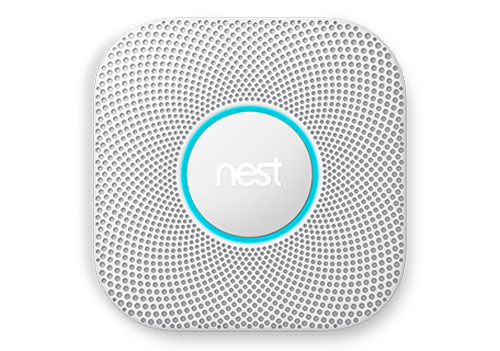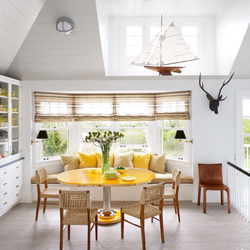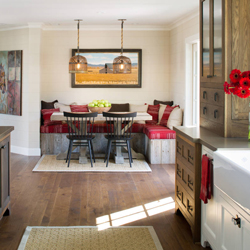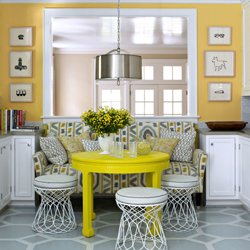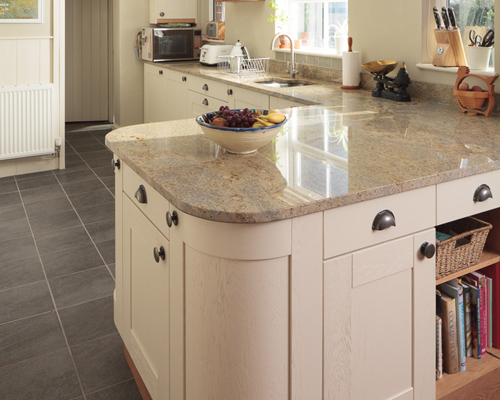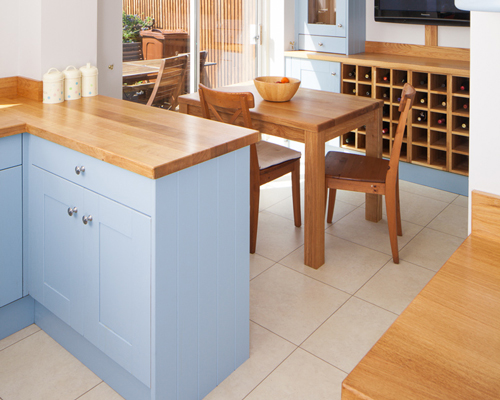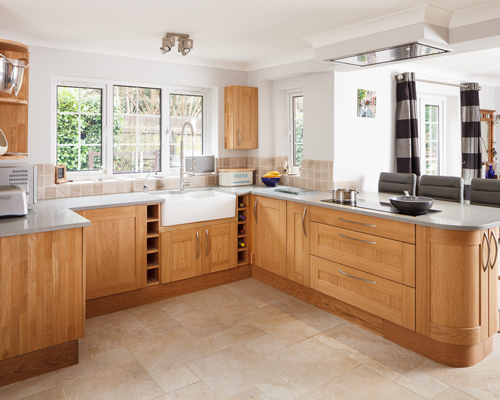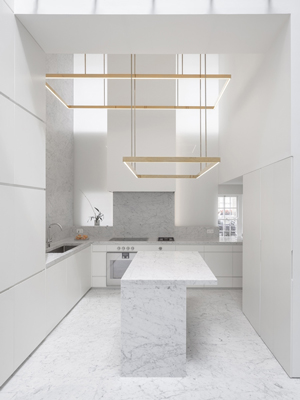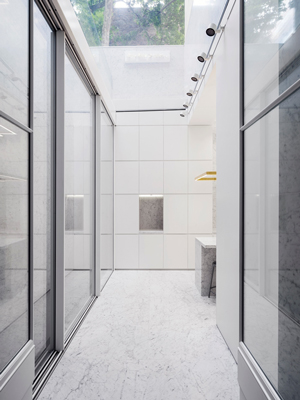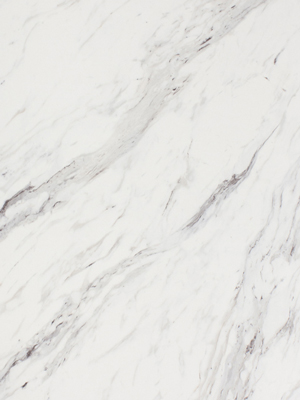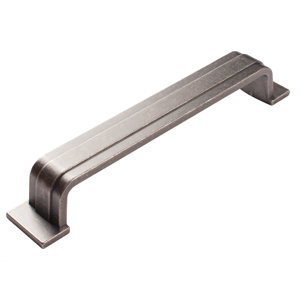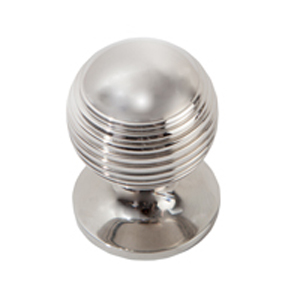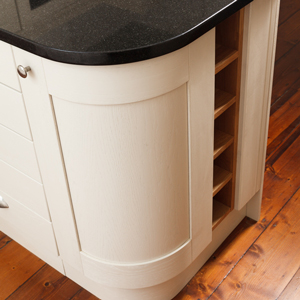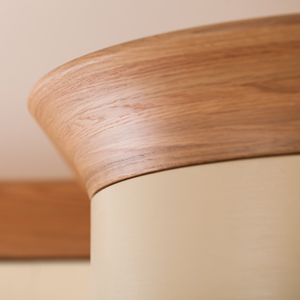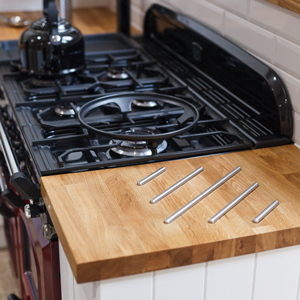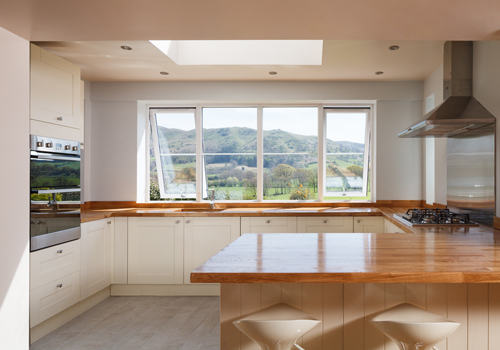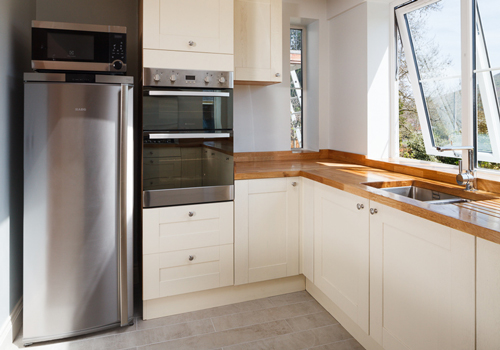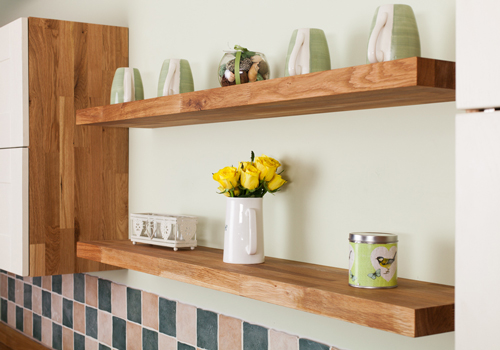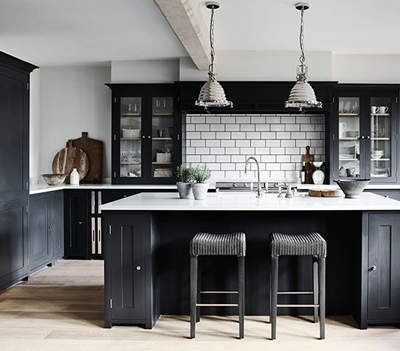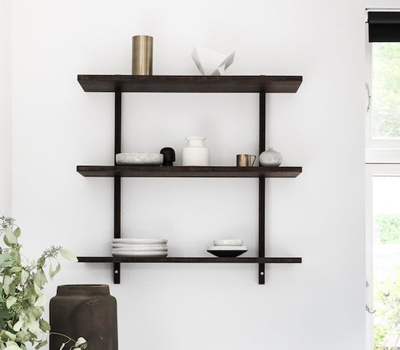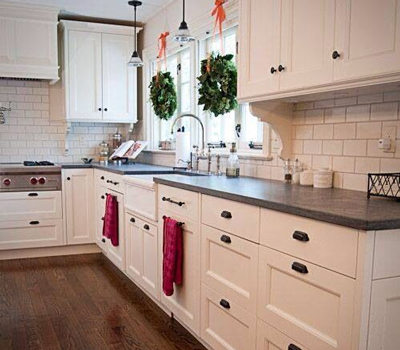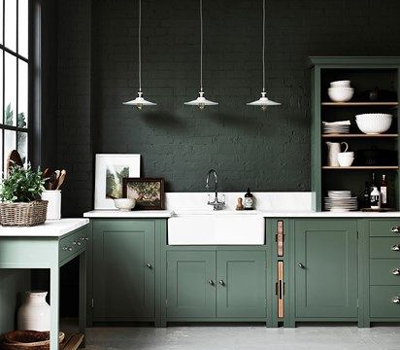Kitchen Style Ideas from Our Most Popular Pinterest Boards
Pinterest is a great place to find inspiration, but with so many ideas it can be difficult to take it all in. We have picked out our most popular Pinterest boards so that you can easily see what is trending and get some great kitchen style ideas.
All White Classic Kitchen Case Study
This Pinterest board features pictures of a classic kitchen belonging to a customer of ours. The cabinet doors are painted in Farrow & Ball’s All White. This colour contains no other pigment, making it one of the purest whites available. The result is a neutral colour that is ideal for contemporary and traditional kitchens alike. The combination of solid oak worktops, traditional handles and Belfast sink paired with little contemporary touches such as the hotrods and monochrome colour scheme, gives this kitchen a timeless appeal. By implementing stylish modern appliances, this customer has created a beautiful kitchen that feels fresh and welcoming – it is easy to see why this is such a popluar board.
10 Gorgeous Grey Solid Wood Kitchens
Grey is frequently the neutral of choice for interiors, and a popular option for many kitchen designers. It is such a versatile shade that can be combined with a wide range of colours to create a multitude of effects. This Pinterest board has a collection of ten gorgeous grey solid wood kitchens to inspire you. From traditional to contemporary, you can clearly see how adaptable this underrated colour can be.
Colours of the Month June 2016
2016 might seem like a long time ago now but these Farrow and Ball colours are proving that they are timeless. Named after the market town in Dorset where the very first Farrow & Ball factory was established, Wimborne White has a slightly warm colour making it a laid-back and versatile off-white. Vardo, which was inspired by the colour of horse-drawn Romany or gypsy wagons of the same name, is a fresh and bright teal. Inchyra Blue is an aged blue-grey colour that was first used at the Byre on Inchyra Estate in Perthshire, Scotland. The kitchens in this board all feature these fantastic colours.
Gloucestershire Solid Wood Kitchen Cabinets Showroom
This Pinterest board showcases images of our Gloucestershire showroom. Our showrooms give you the chance to experience the quality of our solid oak cabinets and frontals first hand. Take a look around the kitchen displays or cabinet frontals and even walk away with some samples. You can also talk to our knowledgeable showroom staff who will be happy to advise. Until you visit though, why not take a look at this board instead.
Lulworth Blue Kitchen Case Study
This Pinterest board features inspiration from another one of our customer’s kitchens. The cabinet doors have been painted in Farrow & Ball’s Lulworth Blue, a fresh mid blue named after Lulworth Cove in Dorset. This blue is reminiscent of the Regency period and can be combined with whites and greys to create a truly beautiful aesthetic. From the images on this board, you can see the benefits of using such a colour against the natural colour of oak worktops.
You can view all of these Pinterest boards and others on Solid Wood Kitchen Cabinets’ Pinterest profile. Why not follow us for regular ideas, or pin these inspirational kitchen pictures to your own boards. Let us know your thoughts in the comment section below.
Related Blog Posts:


