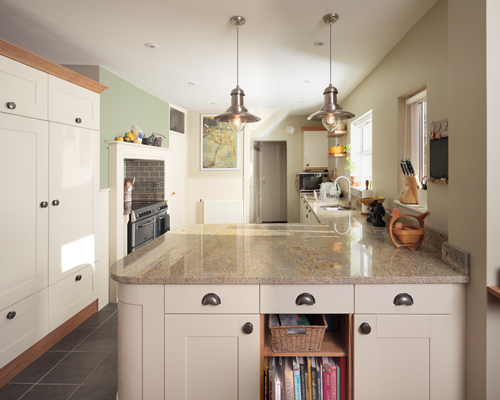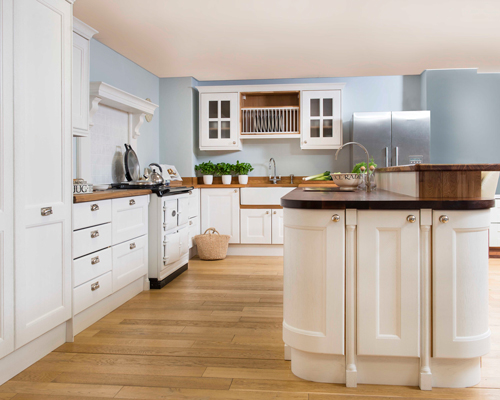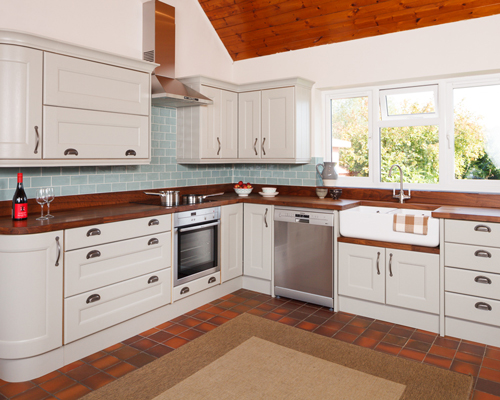The Benefits of an L-Shaped Kitchen – and the Drawbacks!
Whilst U-shaped kitchens are by no means outdated, there is another layout starting to come to the forefront of kitchen design. L-shaped kitchens are nothing new but people are waking up to the many benefits of this unorthodox style. In certain situations, more traditional kitchen layouts might not be practical, making way instead for the more suitable L-plan. But what are the benefits over a U-shaped kitchen, and are there any drawbacks?
Storage Space
Organising a long row of cupboards and draws down the long side of your kitchen, unimpeded by appliances such as integrated dishwashers and fridges, gives you far more space for storage. L-shaped kitchens, by their very nature, only have one corner cupboard, which can tend to be the most awkward storage space in a kitchen. This is one of the advantages they have over galley or U-shaped kitchens.
Compatibility with Open Plan Living
Of all designs, an L-shaped layout works the best with an open plan kitchen. The increasing interest of open plan living, might, in part, also explain why this style of kitchen is becoming more popular. Utilising the right angle, you can fit your cupboards neatly into the corner of your room, not only maximising your kitchen space but also the rest of your living area.
Space for Multiple Cooks
This could be controversial, especially if you are the type of person who does not like others under your feet whilst cook. For those of you who that does not apply to, this benefit is aimed at you. L-shaped kitchens more often than not, give you more workspace and room for an additional sink, all of which are handy if you need help preparing a meal.
Kitchen Islands
Having cupboards down only two of the walls frees up more floor space which could be used to install a kitchen Island – and even more storage. Unless you have a large kitchen, this would be impractical for other layouts. You might also be surprise at how much bigger your kitchen might feel with a kitchen island instead of a row of cupboards.
Highly Ergonomic
L-shaped kitchens are very ergonomic for small spaces because they effectively utilise the working triangle – a concept that is used to determine the efficiency of a kitchen. The three points on the triangle are the sink, hob and refrigerator. In theory, nothing other than yourself should intersect the area of working triangle and, as two of the three points will be located on one worktop, this is almost impossible. What is more is that there is no through traffic in an L-shaped kitchen, further increasing the efficacy of this layout.
The Disadvantage of an L-shaped Kitchen
You might be thinking that this design is perfect and has no flaws. In most cases this is true but be mindful that every kitchen and cook is different. What works for one, might not work for another. For instance, if your kitchen is either very small or very large, the L-shaped design is probably not going to work.
Do you have, or are you considering, an L-shaped kitchen? We’d love to hear your thoughts. Which aspects do you love and which are you not so keen on? Let us know in the comments below or on Facebook and Twitter.



